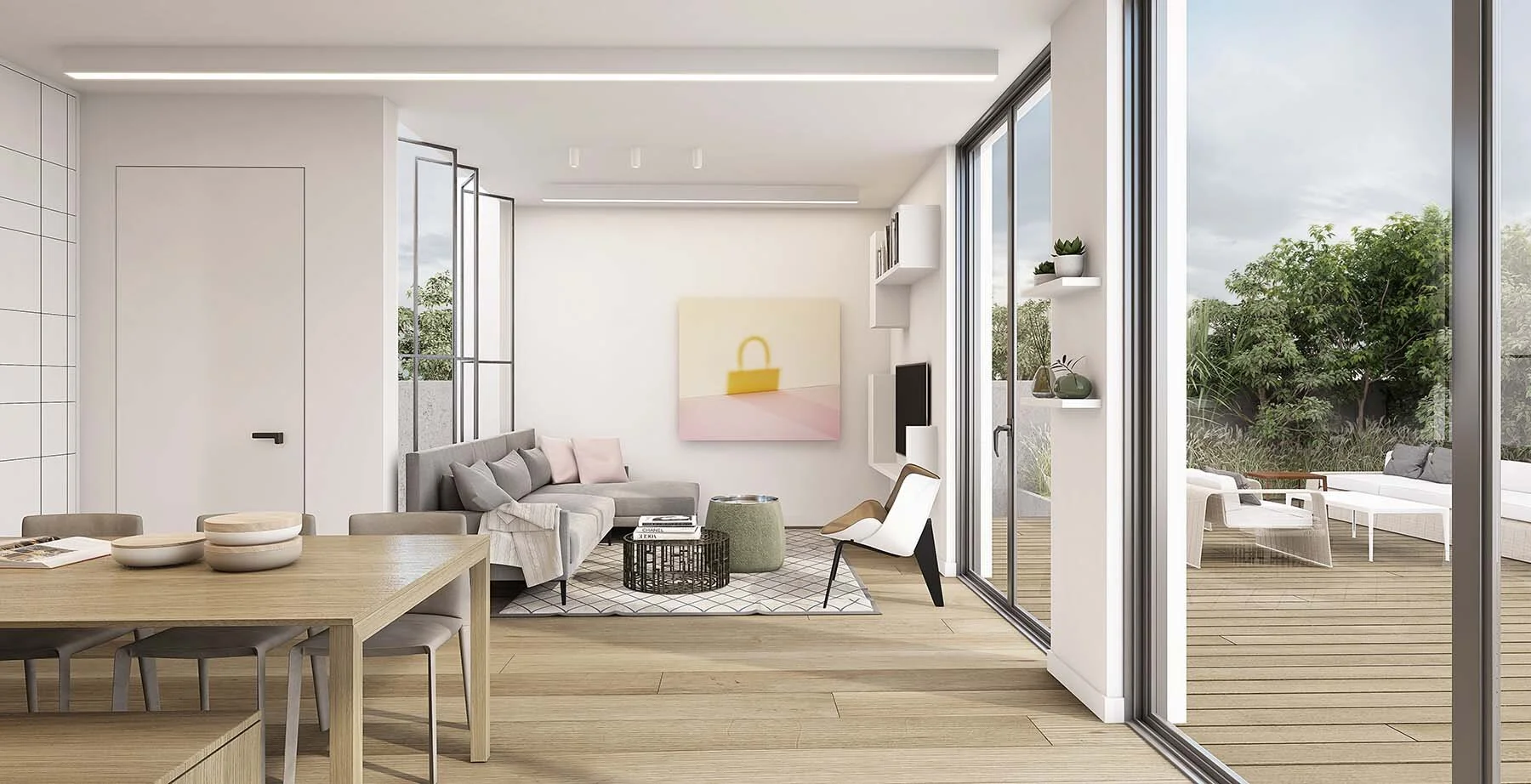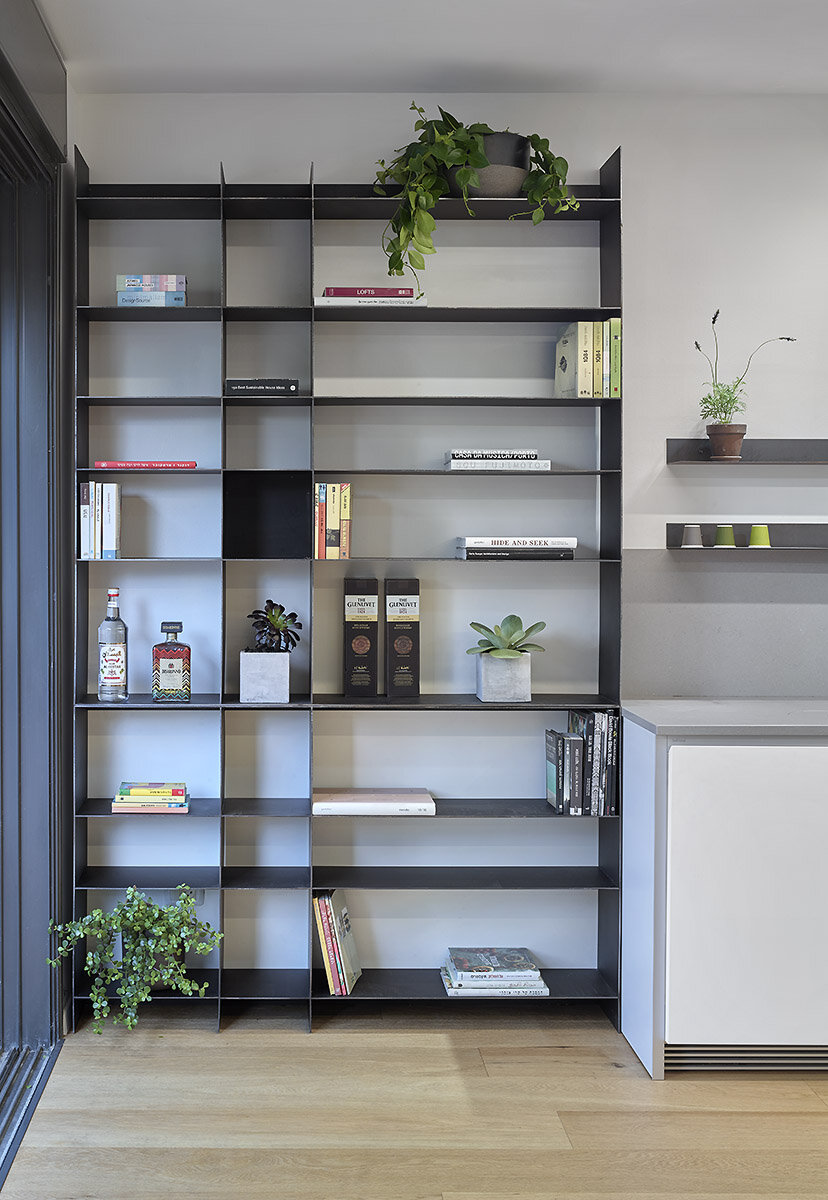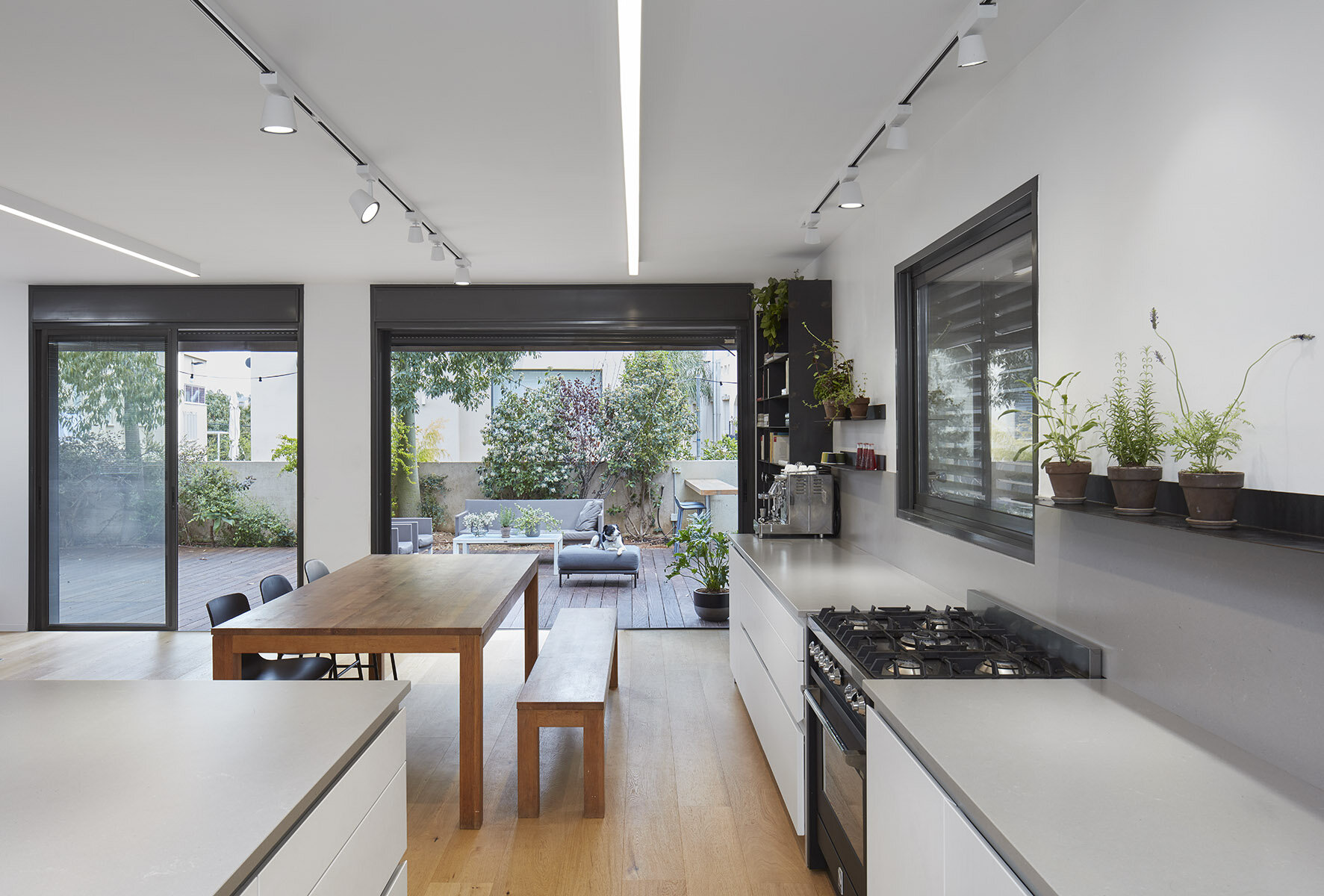
Chef’s House
Planning and interior design of a 220 sqm house in Ramat Hasharon for a Chef and his family. The chef hosts twice a week concept dinner of 14 people in his home. He asked for a simple, large and strong working space for him and his team. Read More...The kitchen designed extends over 16 meters long so there is enough place for 2-4 people that works together. The air conditioning system was assembled at the top of the kitchen, so we didn't have to lower the ceiling on the main floor and gained maximum height in space. We choose Bulthaup B1 system, that known for simplicity, quality and strength. We've placed a dining table parallel to the long front of the kitchen, 3 meters long so it can easily sit around 14 people. Next to the dining area we have chosen a comfortable and inviting sitting area. So, in a relatively small area of 55 square meters, we managed to insert three functions in maximum comfort and space possible. All the materials selected in the project are practical and easy to maintain in the everyday life.Read Less
Year: 2018
Location: Ramat Hasharon
Photography: Studio Shai Gil
Vision. Concept.Process















