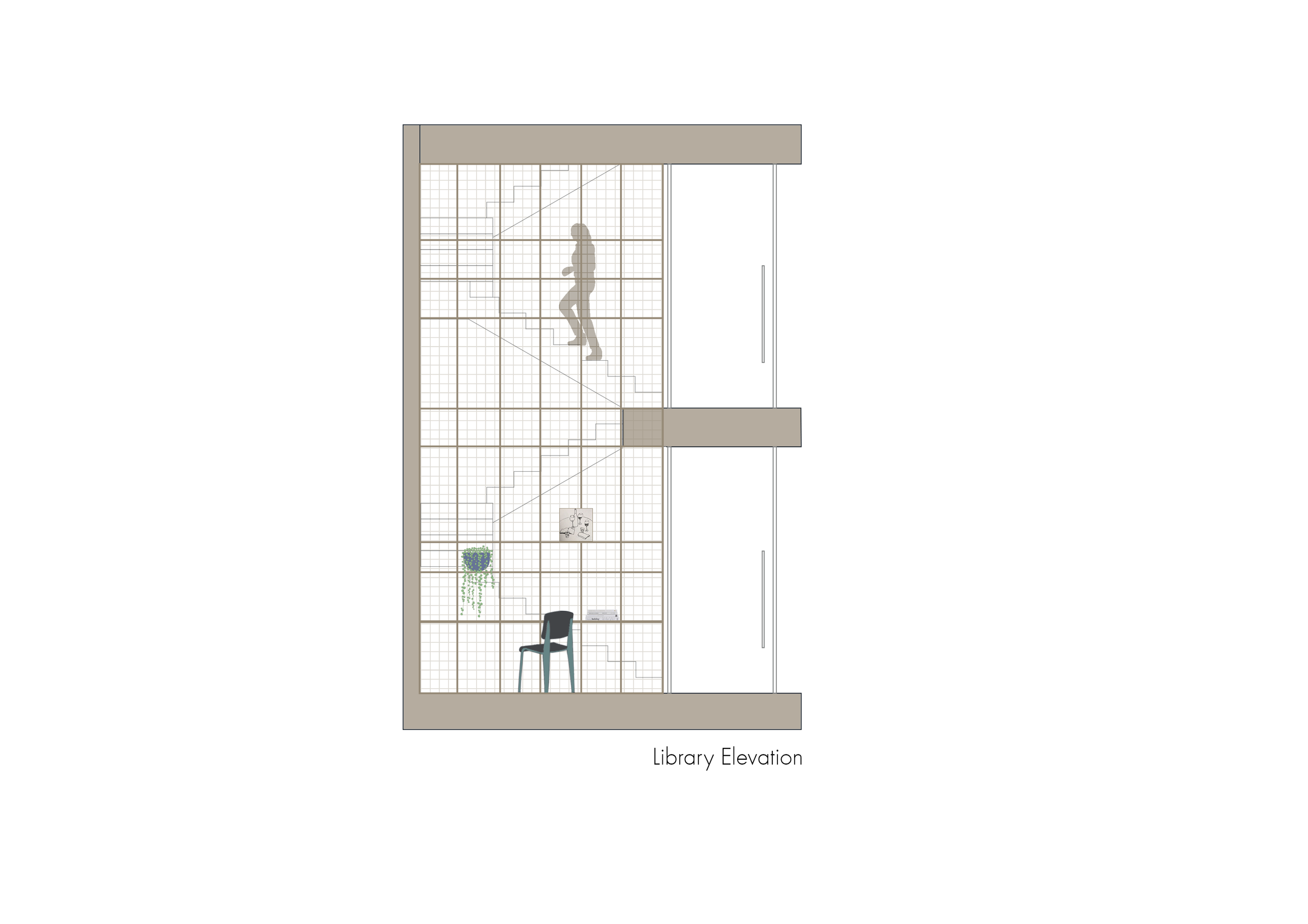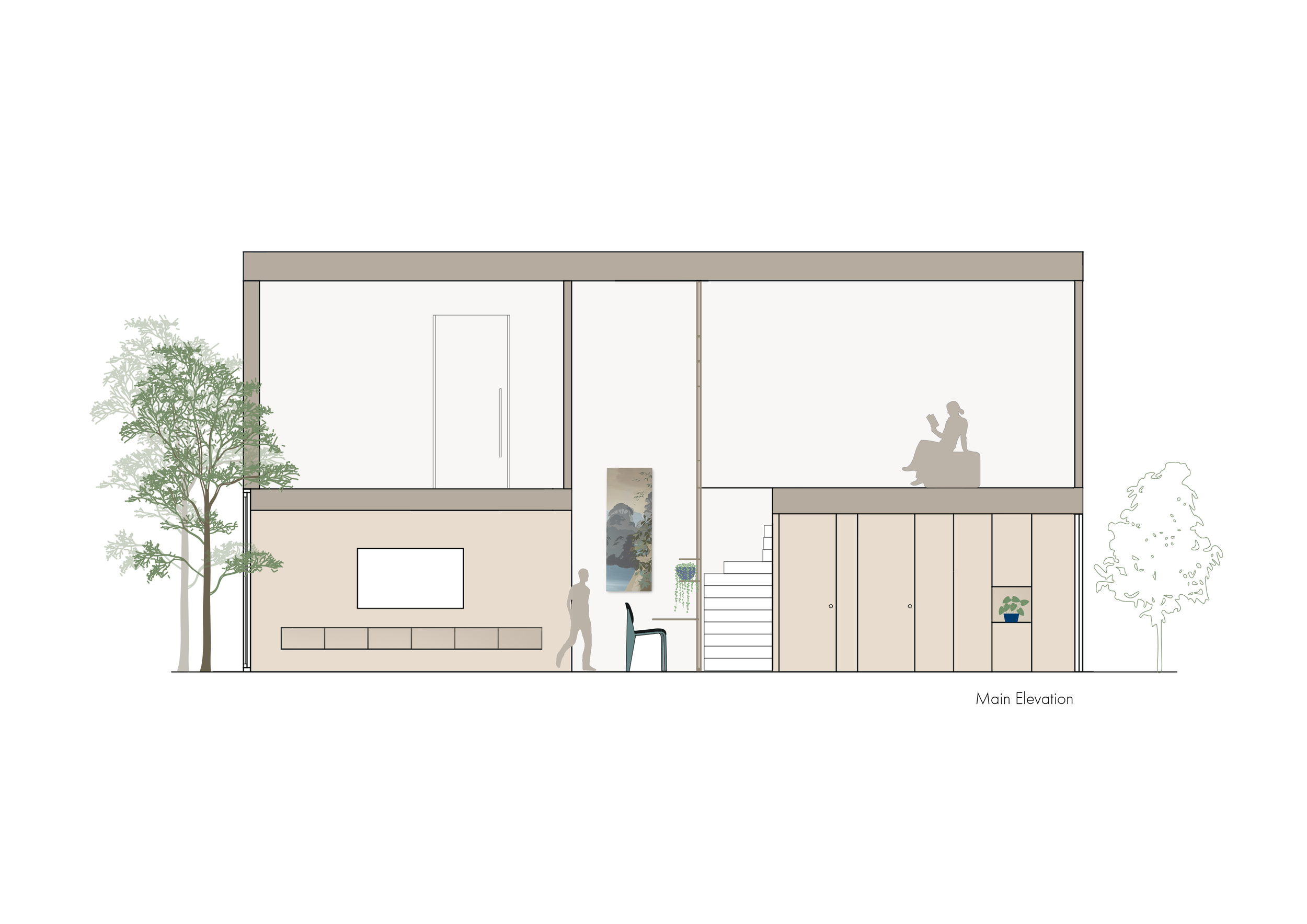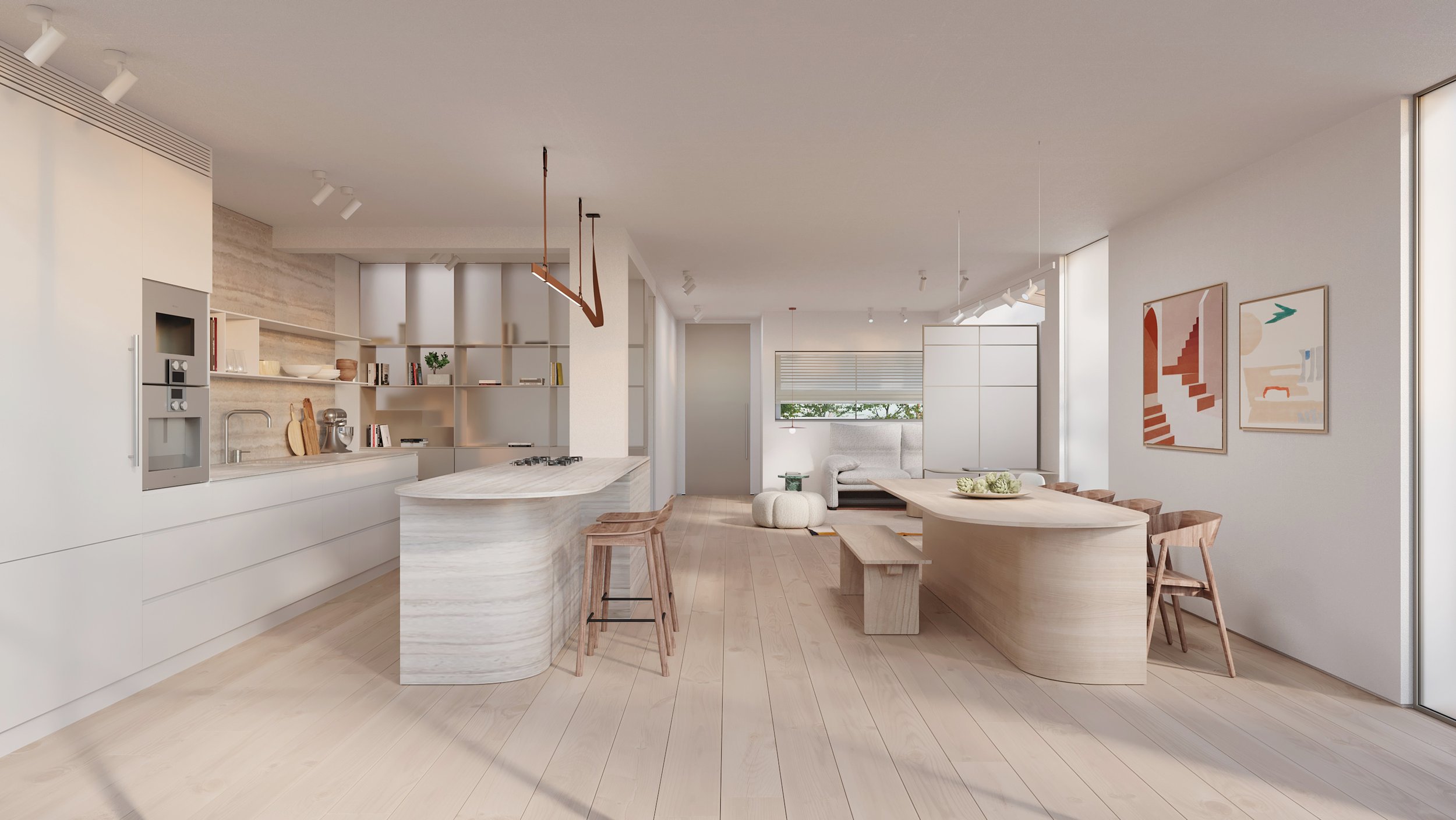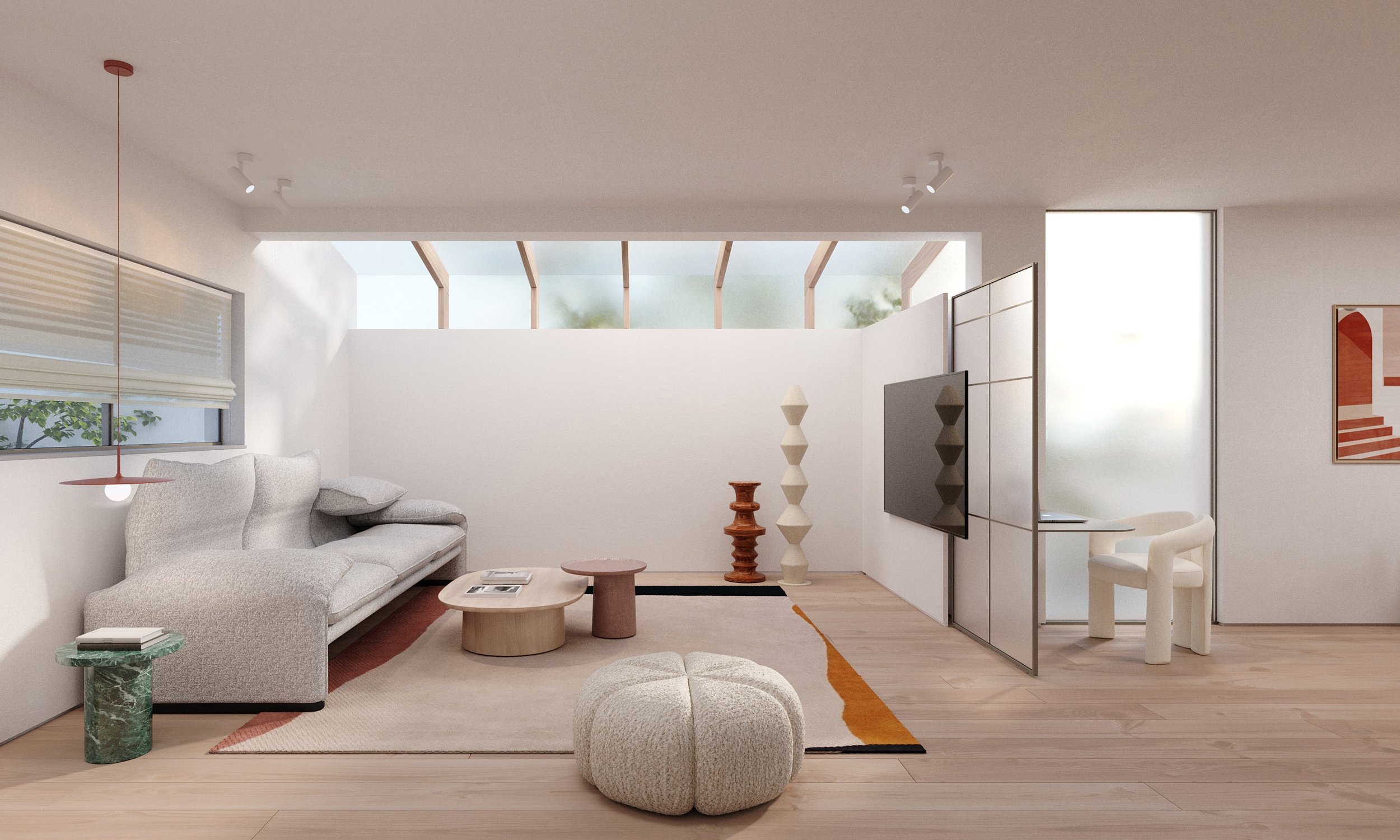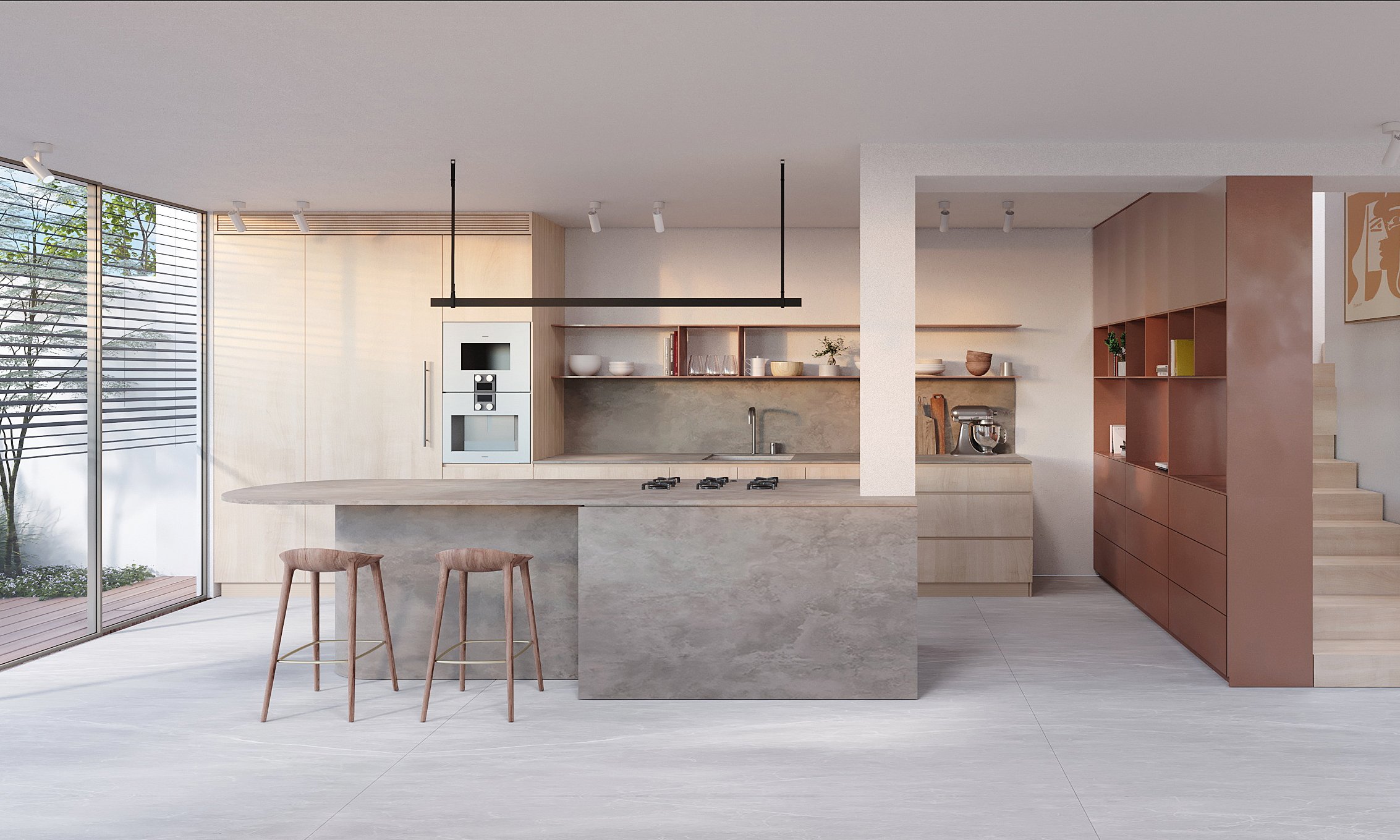
Alo House | Ramat- Hasharon
This four-story residence underwent a comprehensive design and renovation, tailored for a family of five who had traveled the world and returned to live in it after several years. From our perspective, the goal of the project was to reorganize the space to meet the needs of the family, which had changed over the years, and to make it more comfortable, aesthetic appeal and contemporary design sensibilities.
Read More...
First, we changed the location of the main entrance to the house and created a kind of long smart partition that runs along its entire length as a storage area and includes two doors, one leading to the guest bathroom and the other to the staircase leading down to the basement. In this way, we also integrated the guest bathroom into an intimate and hidden part. Furthermore, the air conditioning system is integrated within this architectural element.
Adjacent to the staircase, we strategically positioned a communal workstation at the heart of the residence. This dedicated space, intended for use by all family members, is defined by an iron framework comprising a floor-to-ceiling metal mesh partition, integrated shelving, and a work surface. The entire structure is unified by a consistent color palette.
The central facade of the living room echoes the design language of the entrance storage unit, seamlessly integrating the television, climate control system, and supplementary storage solutions for electronic devices and related accessories. This cohesive element is crafted from bleached oak, bestowing a sense of warmth and natural elegance upon the space.
The kitchen serves as the nucleus of the home, with the counter acting as a central gathering point for the family's daily routines. Suspended above this counter is a delicate, slender iron structure, echoing the hue of the "heart of the house" partition, creating a visual dialogue within the open-plan living area.
The selection and placement of artwork were carefully curated to complement the unique characteristics of each space. In the double-height living area, a large-scale painting accentuates the verticality of the space. In the narrow wall expanse between the window and the living room facade, a small, vibrant yellow artwork was chosen, its proportions harmonizing with the specific dimensions of the wall. Finally, a piece requiring ample surrounding space was strategically placed on the wall between the two tall windows.
Through a creative and thoughtful approach, we have redefined the interior architecture of this home, all while respecting the constraints of the existing building envelope. This project serves as a testament to the potential for reimagining and revitalizing spaces, demonstrating the transformative power of architectural interpretation within the boundaries of a pre-existing structure.
Read Less
Year: 2024
Location: Ramat- Hasharon
Photography: Studio Shai Gil
Vision. Concept.Process
